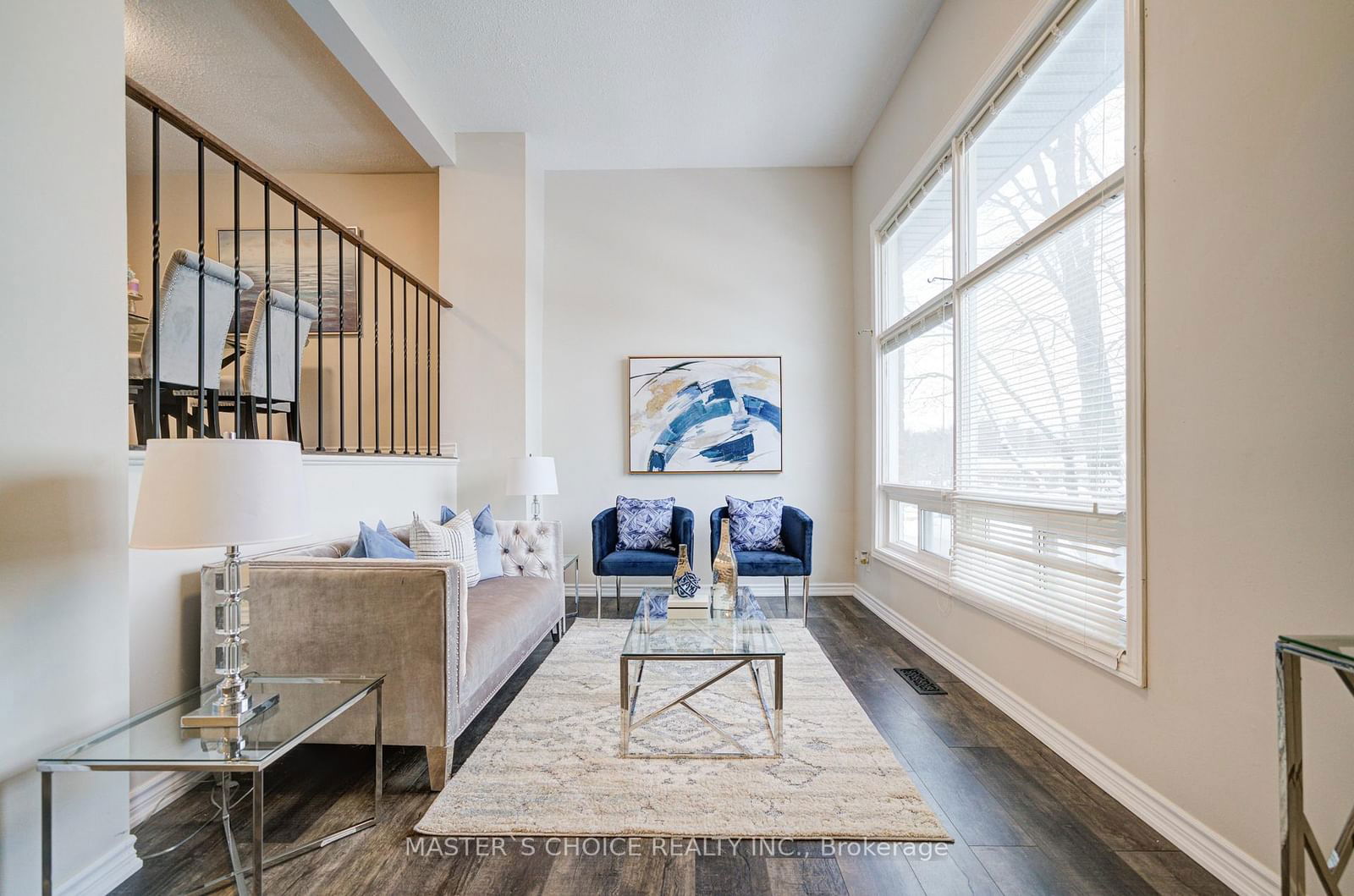Overview
-
Property Type
Condo Townhouse, 2-Storey
-
Bedrooms
3
-
Bathrooms
3
-
Square Feet
1400-1599
-
Exposure
West
-
Total Parking
2 (1 Attached Garage)
-
Maintenance
$524
-
Taxes
$3,354.68 (2024)
-
Balcony
None
Property Description
Property description for 316 Simonston Boulevard, Markham
Open house for 316 Simonston Boulevard, Markham

Schools
Create your free account to explore schools near 316 Simonston Boulevard, Markham.
Neighbourhood Amenities & Points of Interest
Create your free account to explore amenities near 316 Simonston Boulevard, Markham.Local Real Estate Price Trends for Condo Townhouse in German Mills
Active listings
Average Selling Price of a Condo Townhouse
June 2025
$862,000
Last 3 Months
$287,333
Last 12 Months
$708,583
June 2024
$950,000
Last 3 Months LY
$1,056,000
Last 12 Months LY
$819,683
Change
Change
Change
Historical Average Selling Price of a Condo Townhouse in German Mills
Average Selling Price
3 years ago
$935,000
Average Selling Price
5 years ago
$920,000
Average Selling Price
10 years ago
$711,500
Change
Change
Change
Average Selling price
Mortgage Calculator
This data is for informational purposes only.
|
Mortgage Payment per month |
|
|
Principal Amount |
Interest |
|
Total Payable |
Amortization |
Closing Cost Calculator
This data is for informational purposes only.
* A down payment of less than 20% is permitted only for first-time home buyers purchasing their principal residence. The minimum down payment required is 5% for the portion of the purchase price up to $500,000, and 10% for the portion between $500,000 and $1,500,000. For properties priced over $1,500,000, a minimum down payment of 20% is required.
























































